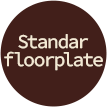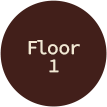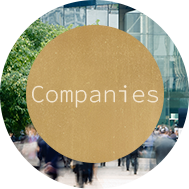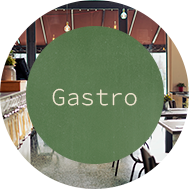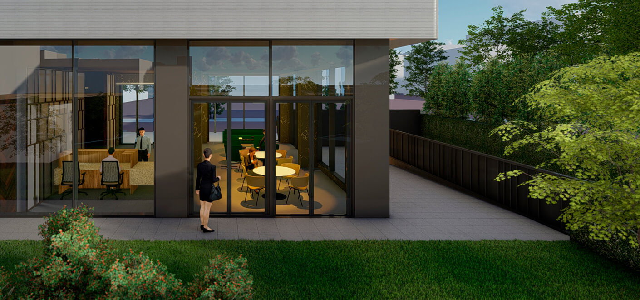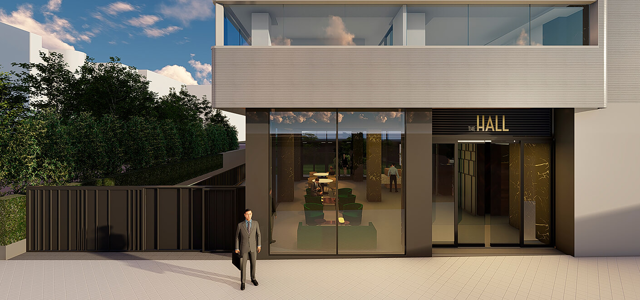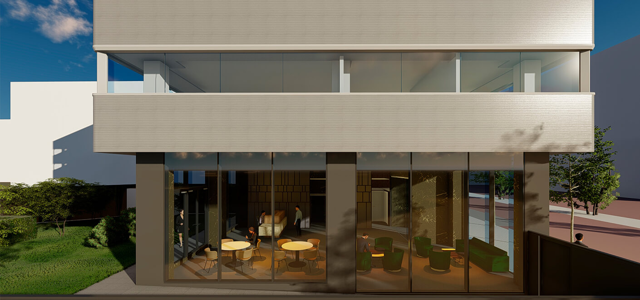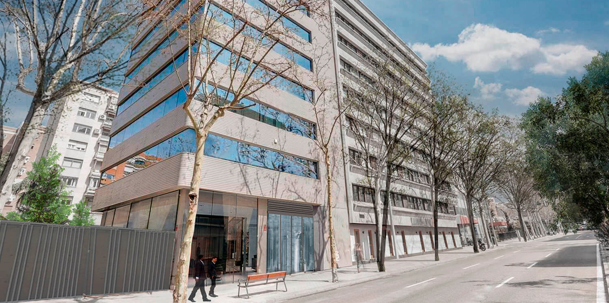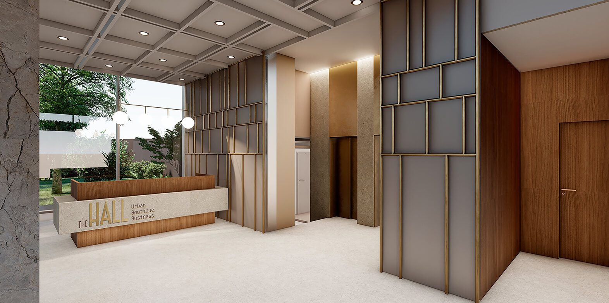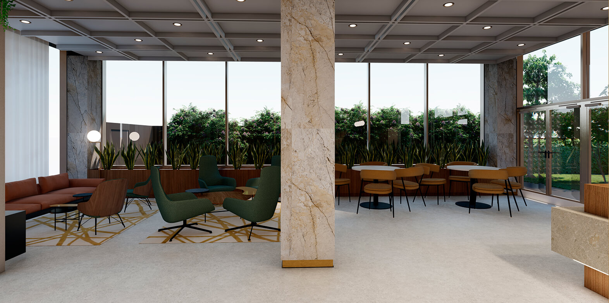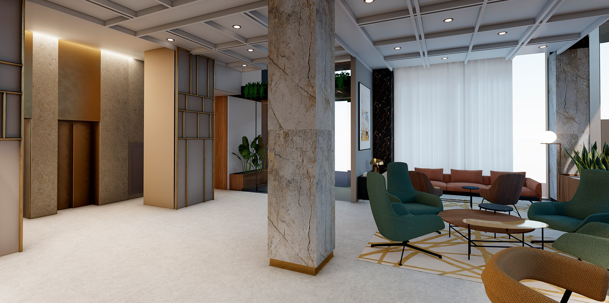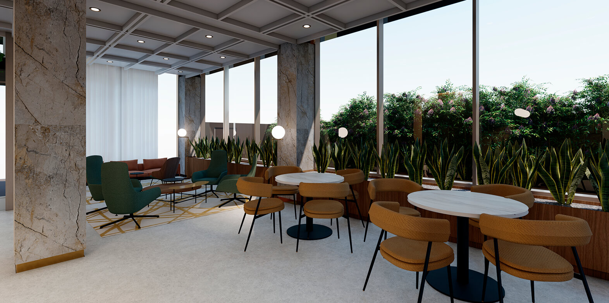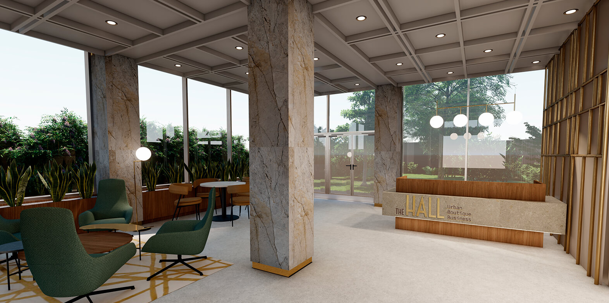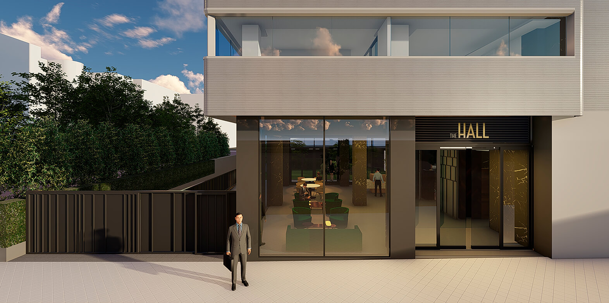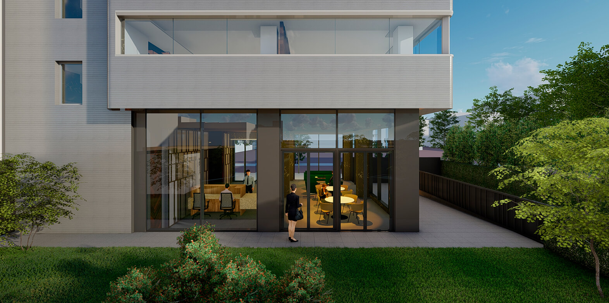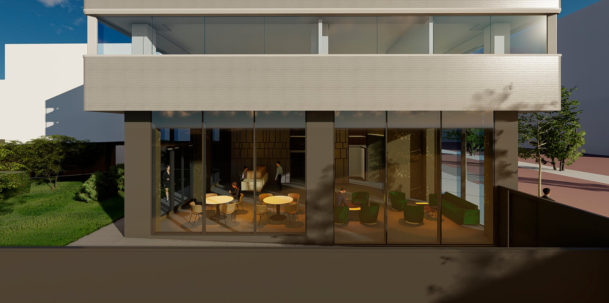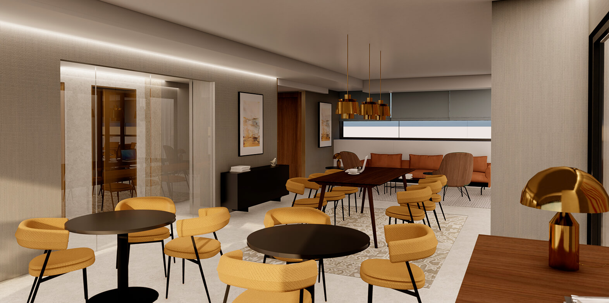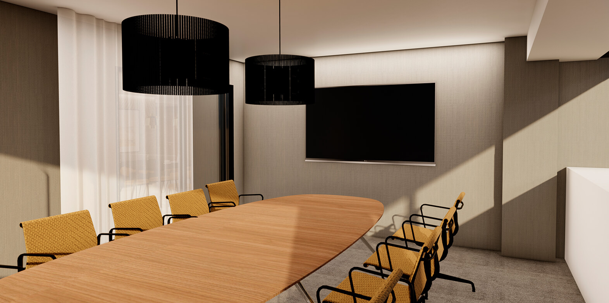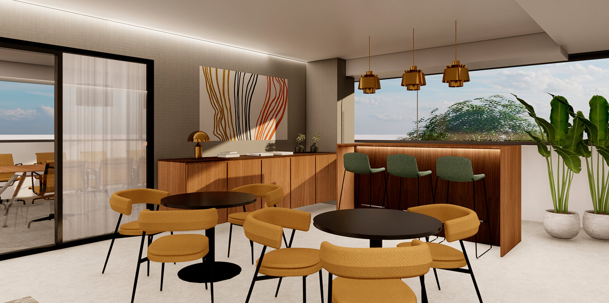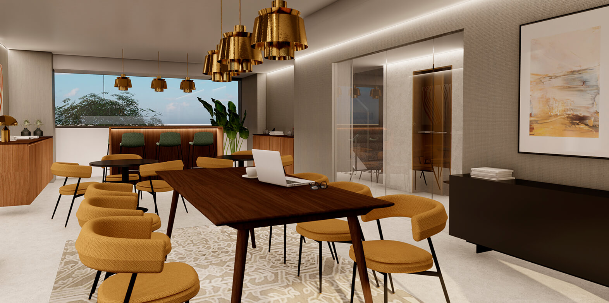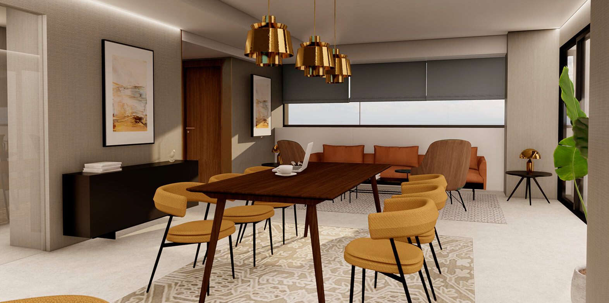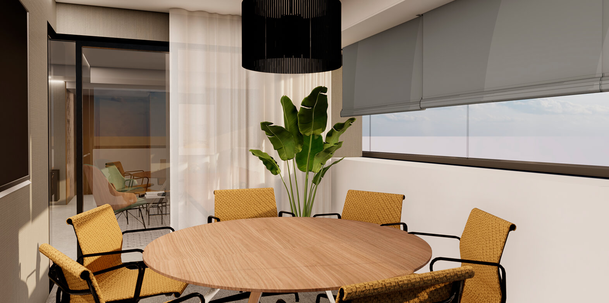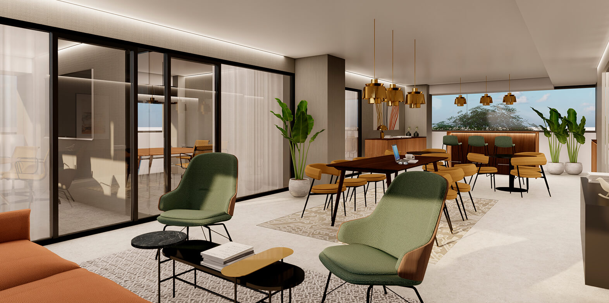
María de Molina, 37 Bis. Madrid
Discover an exclusive workspace at the epicentre of city life.
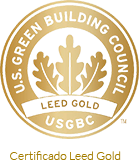

Lettable area
1,770.86 sqm
Floors: 8
+ 3 levels of underground parking
Standard floorplate:
221.36 sqm
Salamanca
neighbourhood
Ideal for a corporate
headquarters
Double-height
atrium
Ground floor
with garden
Abundance
of natural light
32 parking
spaces
1 min
5 min
20 min
18 min
15 min
A-2
M-30
A-1
M-40
2 min
4 min
6 min
8 min
Impossible to overlook
The Hall offers a magnificent location on the prestigious Calle María de Molina, just a few steps away from Paseo de la Castellana.
Impossible to overlook, this unique building is the ultimate corporate HQ.
Designed
to
inspire
Eight open-plan, flexible office floors offering abundant natural light and designer finishes, plus a first floor designed exclusively for meeting rooms.
If you’re looking to make an impression, this is the place to be.
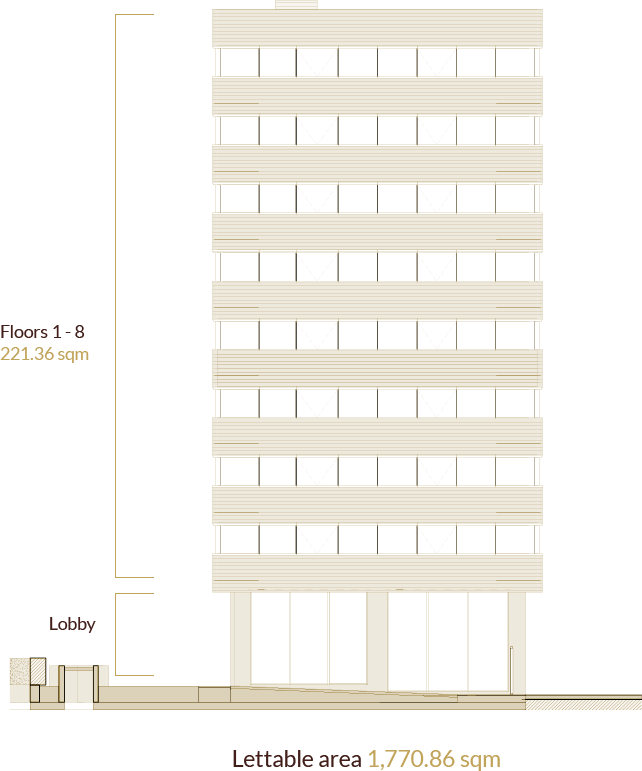
-
 floor plans
floor plans -
 layout
layout
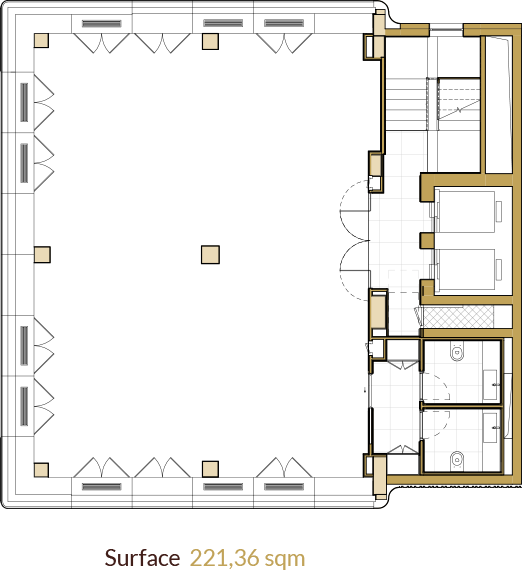
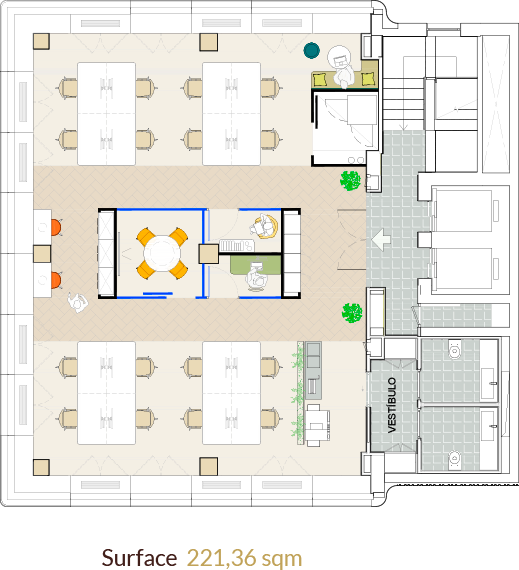
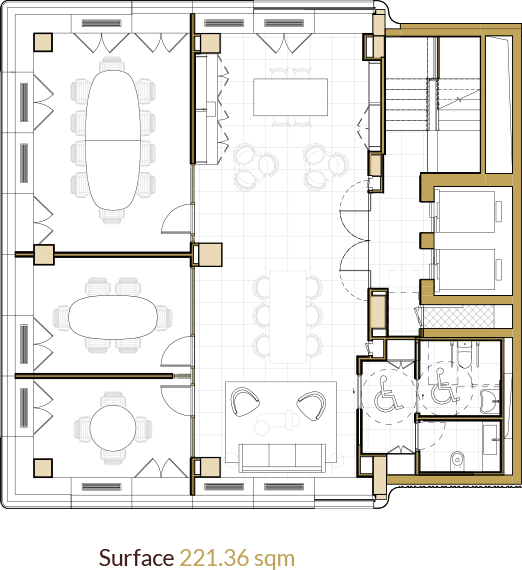
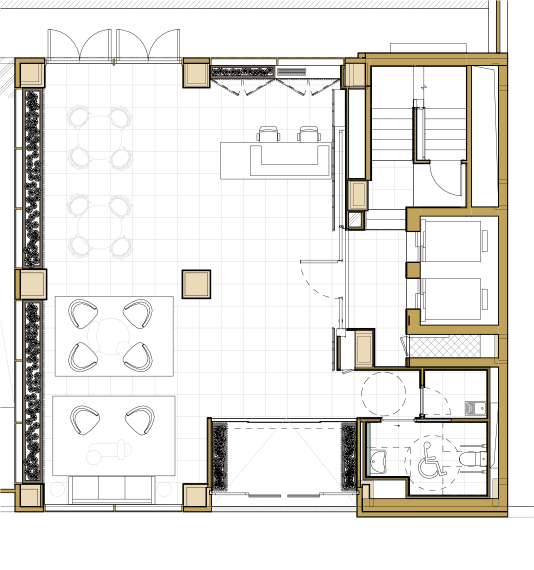
Key features & Services
Double-height
atrium
Universal accessibility
throughout the
whole building
Building with
three outward-facing
façades
Option of
meeting room
on first floor
Landscaped
area
Open-plan
floorplates
Disabled
access lifts
LEED Gold
LED lighting
with motion
sensors
VRV HVAC
system
CCTV
pre-installed
32 parking
spaces
Electric
vehicle charging
points
Building
services upgraded
in 2023
Life. Motion.
Synergy
Barrio de Salamanca is one of Madrid’s most established business districts, boasting an exceptional range of shops, services and transport options.
At The Hall, the world comes to you.
2 min.
walk
1 min.
walk
5 min.
walk
20 min.
walk
18 min.
drive
15 min.
drive

Nature in the city
The Hall has been fully refurbished with people and planet in mind, to unveil a smart, sustainable and incredibly efficient building.
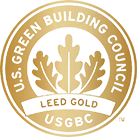
This award recognises excellence in sustainable design and construction, focused on energy and water conservation, correct materials handling and superior indoor air quality.






